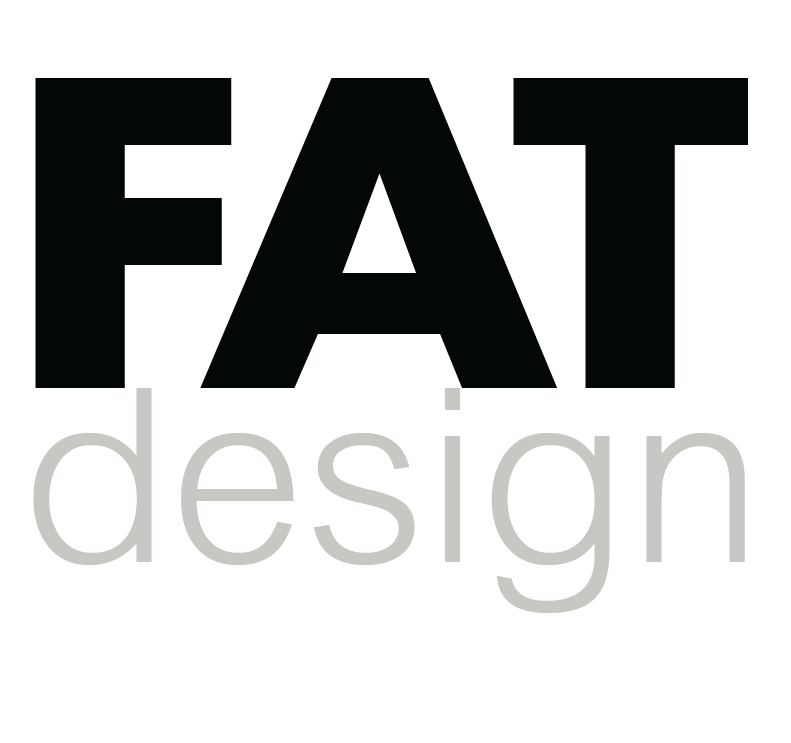

FAIRVIEW PARK VILLA
WHEN
2021
WHO
Private Client
WHERE
Yuen Long
SIZE
846 sqf

After several ownership during its 44 –years life span, the building has a lot of renovation and additions that may cannot be traced in the original planning.
The design has to take into consideration any obvious deviations from the original plans, and be flexible enough to adapt to any conditions that can only be revealed after hacking off the surface.
For instance, in this Fairview park project, we found the lavatory to be in the different location to the original plans. The existing condition included an understair storage. We took this opportunity to integrate the TV wall, doors to the store room and toilet to become the feature of the unit.
We took particular interest in creating three dimensioned planes instead of a typical feature stuck to a wall surface. The feature wall wraps around a volume at the heart of the unit, integrating the TV, full height TV shelves, matching doors finish to under-stair storeroom and lavatory. This visually extends the feature wall the living room into the dining area and kitchen. The feature wall consists of a wavy timber pattern that gives texture to an otherwise bland surface. The dynamic full height shelves seamlessly slides over the feature wall, blurring the boundaries of the two objects.





