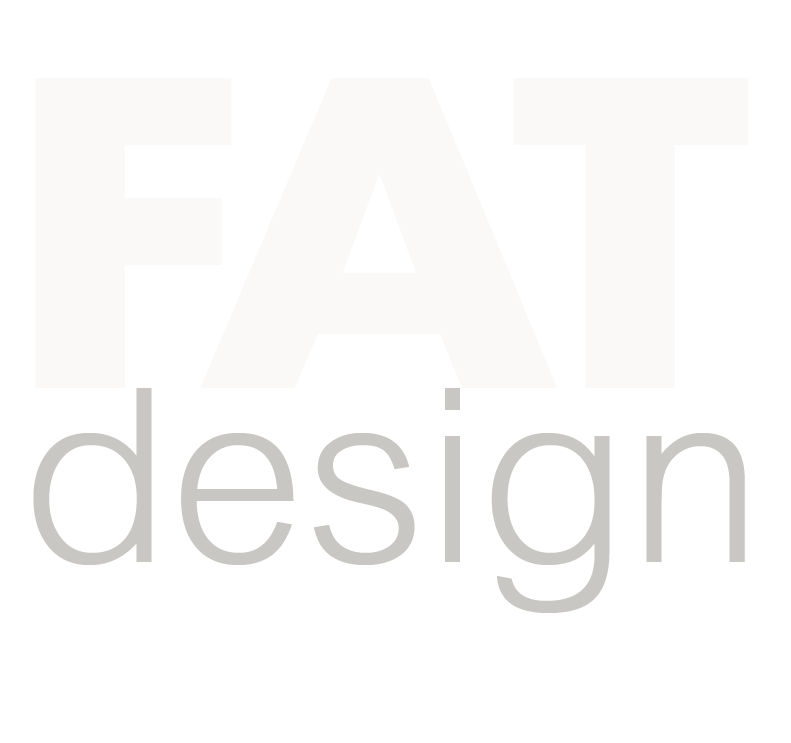Create Your First Project
Start adding your projects to your portfolio. Click on "Manage Projects" to get started
ATTILLIO SHOWROOM
Project type
Commercial
Date
2021
Location
Mong Kok
" The play of light and shade breathes life into the sinuous curve, creating a motion flow as seen from one point to another"
Our Client was an award winning jewellery designer in Hong Kong with a family history rooted in the jewellery industry. In honour of her beloved father, a renowned jeweller himself and an avid sculptor of golden dragons, the Client wished to continue her father’s legacy in jewellery design. We drew inspiration from this father-daughter’s love story when creating this multi-function space.
Located in one of Hong Kong’s busiest intersections in Mong Kok, the Client’s brief for this 1550 sqft. rectangular floor plan was a multi-functional space that was flexible enough for small banquets, seminars, or product launching events.
This project’s challenge was to capture the essence of the ‘dragon flow’ in the interior architecture without being figurative. The curving wall features segmented panels that overlaps one another like the scales of a dragon. Topping it off is a round sofa area that resembles the pearl at the crown. The louvres on each segmented panels have a gradually changing profile, lit by a side light trough at a calculated angle.
This results in the play of light and shade that breathes life into the sinuous curve, creating a motion flow as seen from one point to another. The rays of light from each segmented panels criss-crossed on the floor like a multi-faceted diamond.


























